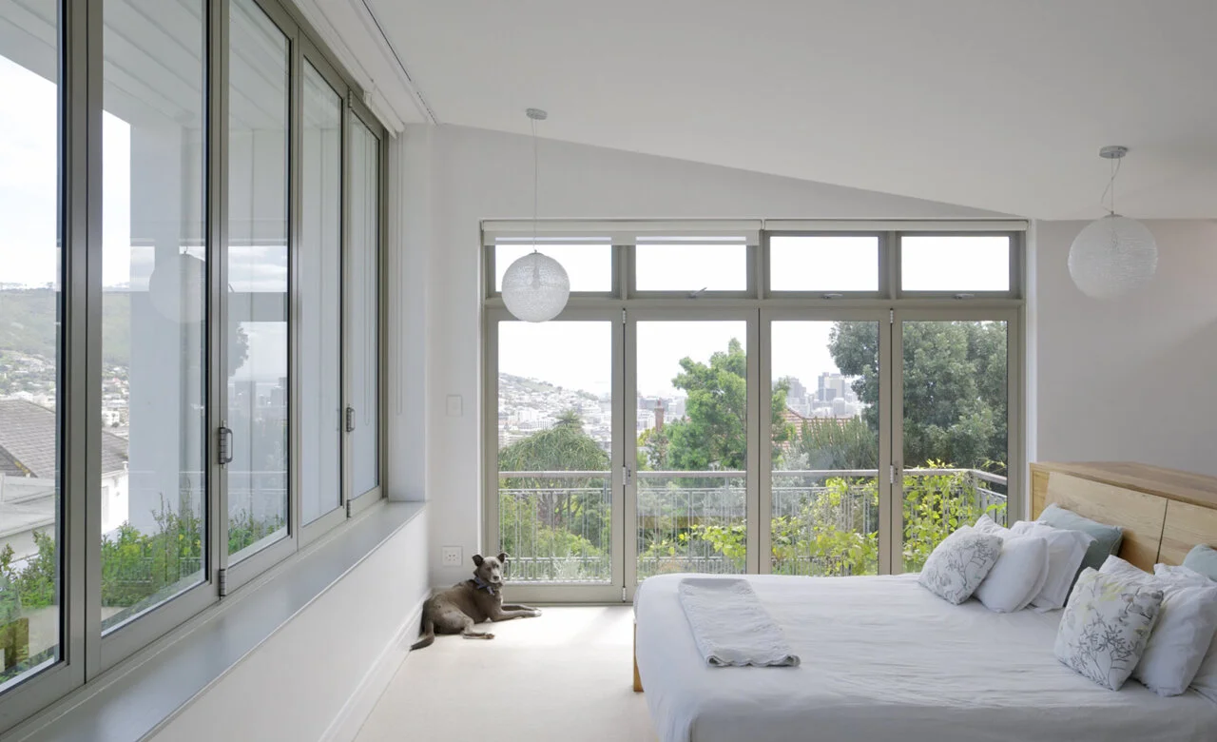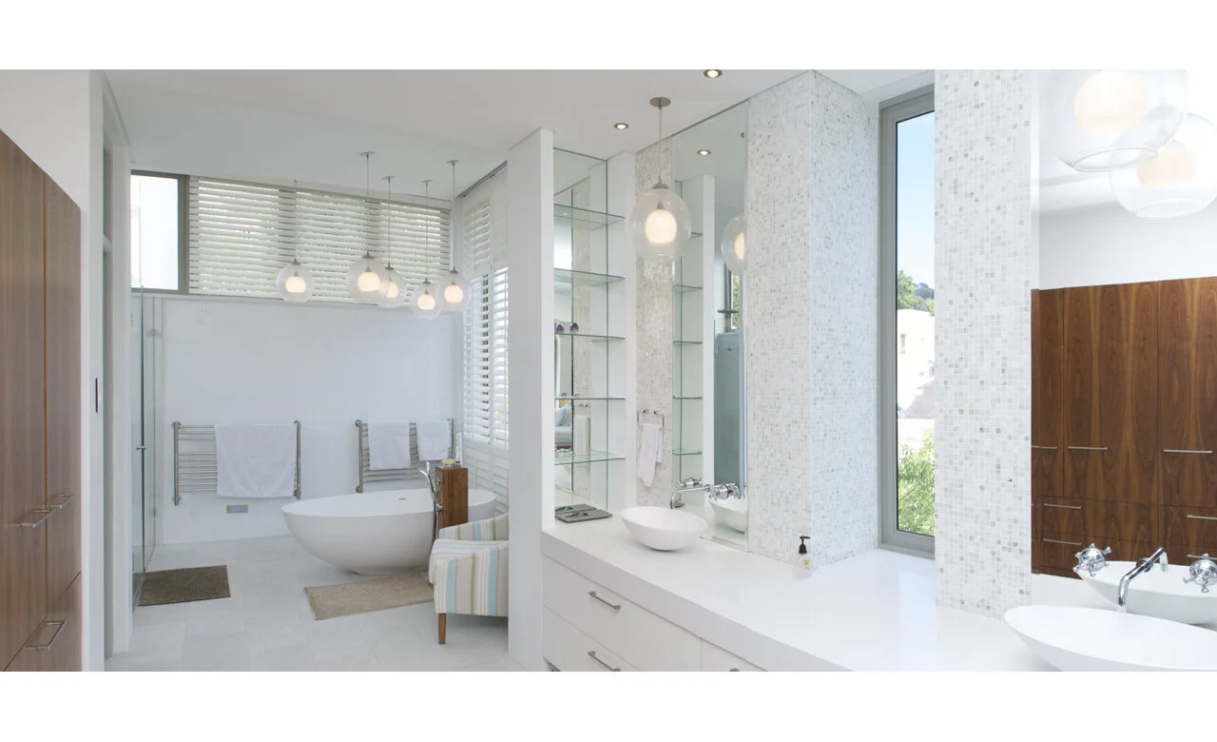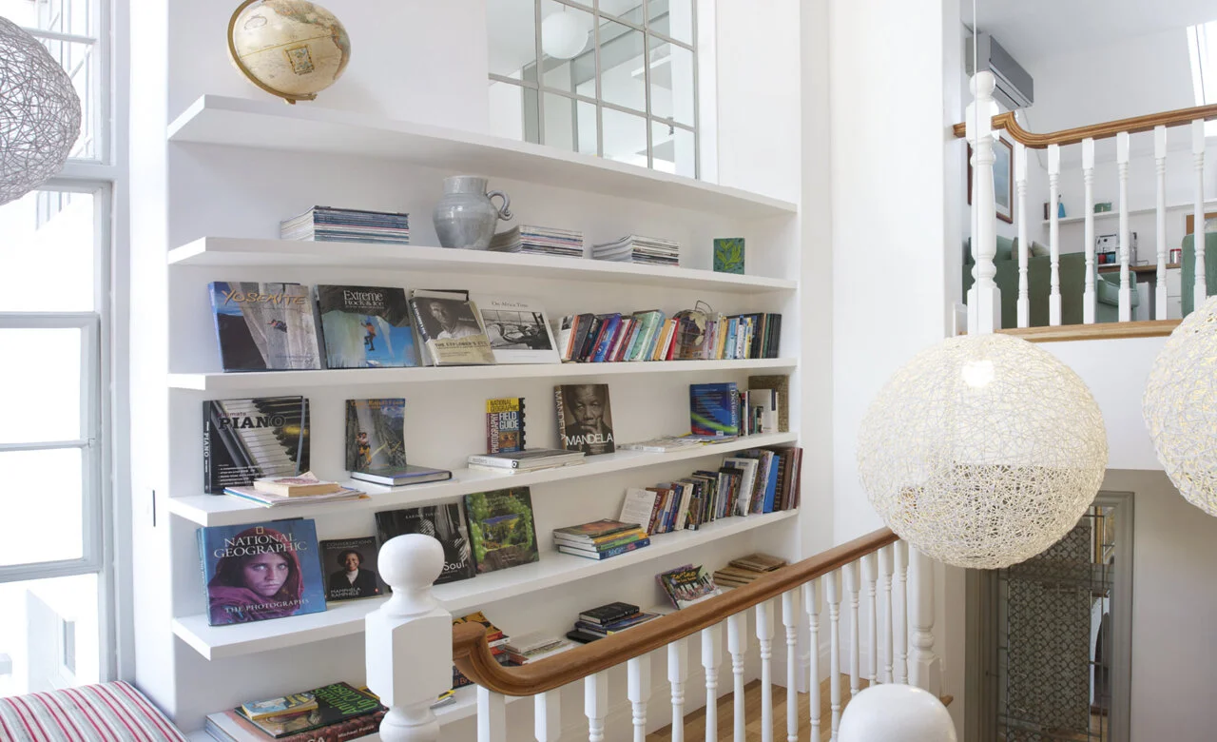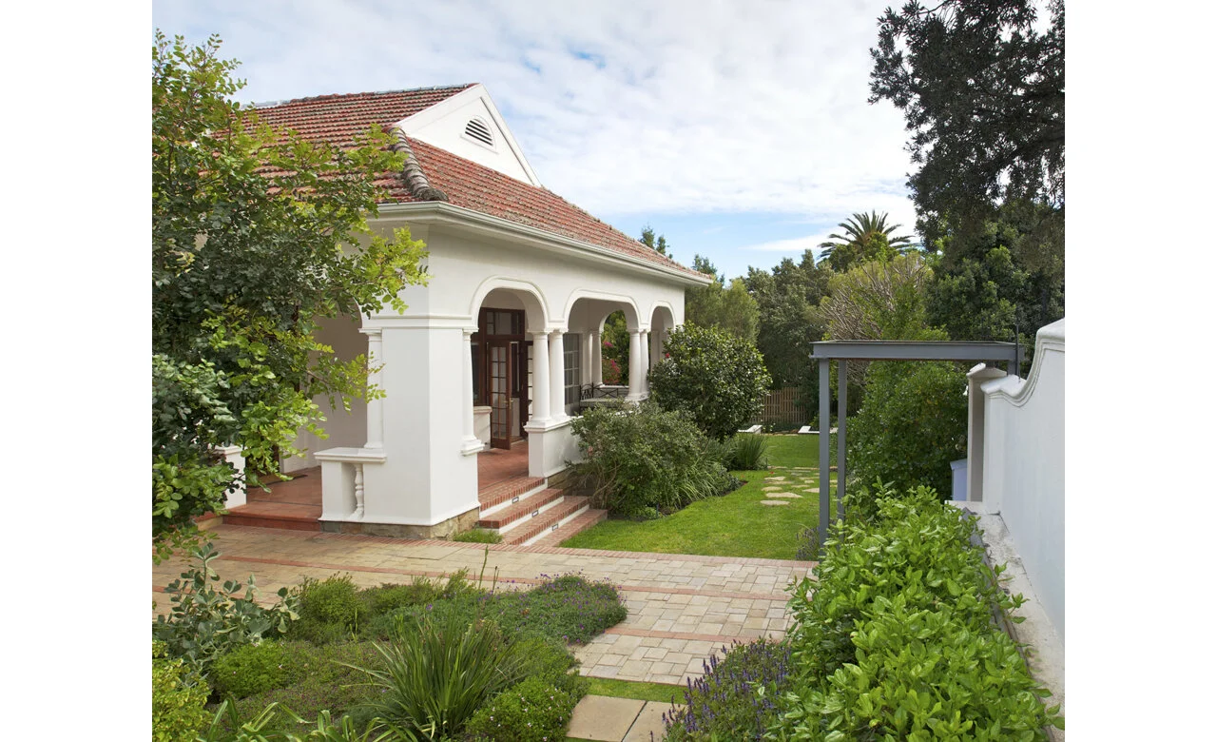Arts & Crafts Remodeling
The original structure dates to the 1920's and has Arts and Crafts characteristics such an interior timber paneling and an external stone plinth. Being of this age and in a conservation area, it was a condition of Heritage approval that the external appearance be unchanged, and the additions that were permitted, be in character. The alterations were therefore largely internal, apart from a discrete loft extension. It was also possible to alter the facades on the North side as these were away from the street - fortunately these were the aspects of house facing the main views of the City Bowl and Lion's Head. The design principle, given the deep plan and the limited opportunity to the facades, was to introduce light into the core of the house via a stairwell to the main bedroom loft suite. Large fenestration brings in light from an internal courtyard, and the remainder of the stair volume is used as library space.






















